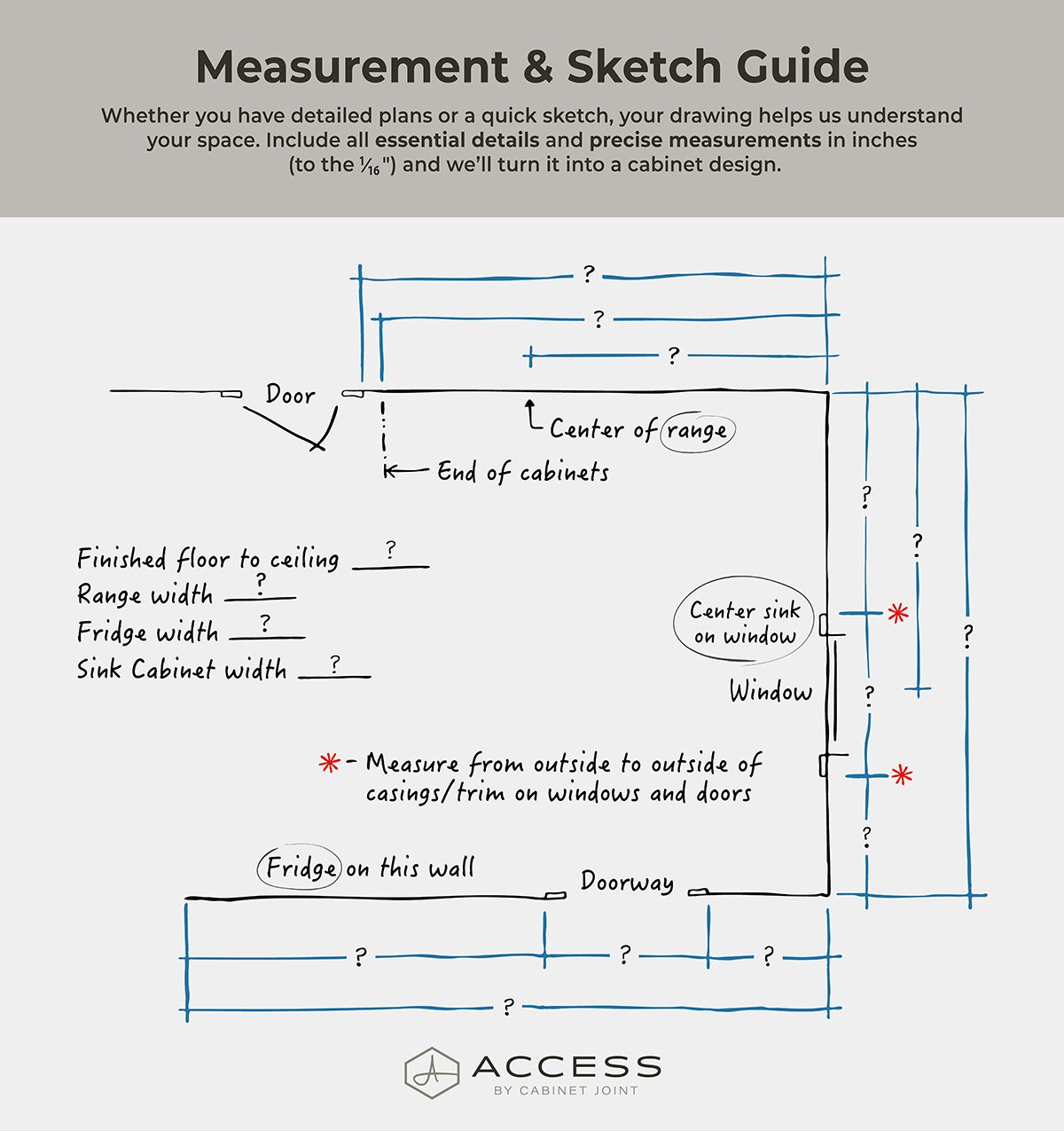Your dream kitchen (or any space) begins with the right measurements. Learn how to measure your walls, openings, and key features so Cabinet Joint can bring your vision to life.
Before we can get you a quote or design, we’ll need a simple sketch of your space. It doesn’t need to be perfect—just clear enough for us to understand your layout.
